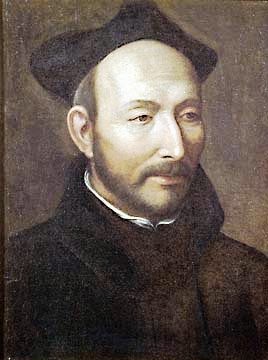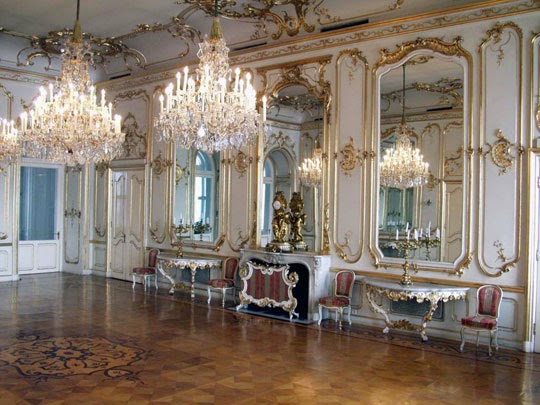Antal Grassalkovich started the constructions of the castle after 1735.
Antal Grassalkovich
The first part of them were finished in 1745. They built the U-shaped building which creates an internal garden. These constructions were based on the plans of András Mayerhoffer. Between 1746 and 1749 two new wings were built. Antal Grassalkovich continued the extension of the castle until the end of his life.
His son created a baroque theatre and his grandson initiated the building of a new wing and the creation of a french garden.
In 1867 the castle was renovated and it was the present for Franz Joseph and his wife Elisabeth.
Sissi and Franz Joseph in Gödöllő
Sources: http://www.museum.hu/muzeum/Godolloi_Kiralyi_Kastely_Muzeum/aktualis?f















































.jpg)


