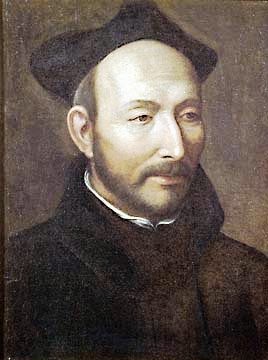In the Festetics Palace most of the furnitures has their own story. When Pál
Festetics III was elevated to the dignity of count by Maria Theresia he
enriched the furnishings. He ordered chairs, a good example is an armchair with
glided tapestry and also services.
At the time of György Festetics game rooms were constructed and he ordered a billiard table from Vienna, furthermore, furnishing
were also made to the gun room. When Tasziló II took over the estate there were
several changes in furnishing due to his marriage to Lady Mary Douglas
Hamilton.
Tasziló II
Lady Mary Douglas Hamilton
According to articles, she arrived in Keszthely with a trainload of
furnishings from Western European countries. As for the restorations, the
stucco work, fireplace surroundings, lighting, doors were newly planned in
neo-Baroque, neo-Rococo and neo-Renaissance style.
There are numerous paintings
depicting the members of royal families.
An extremely nice place of the palace
is the grand staircase with oak panelling, where can be found some portrays of
the members of the Festetics family.
Sources: Ferenc Batári, Dr. Károly Sági: Festetics Castle
Sági Károly, Péczely
Piroska, Koppány Tibor: Keszthely(1962)


































